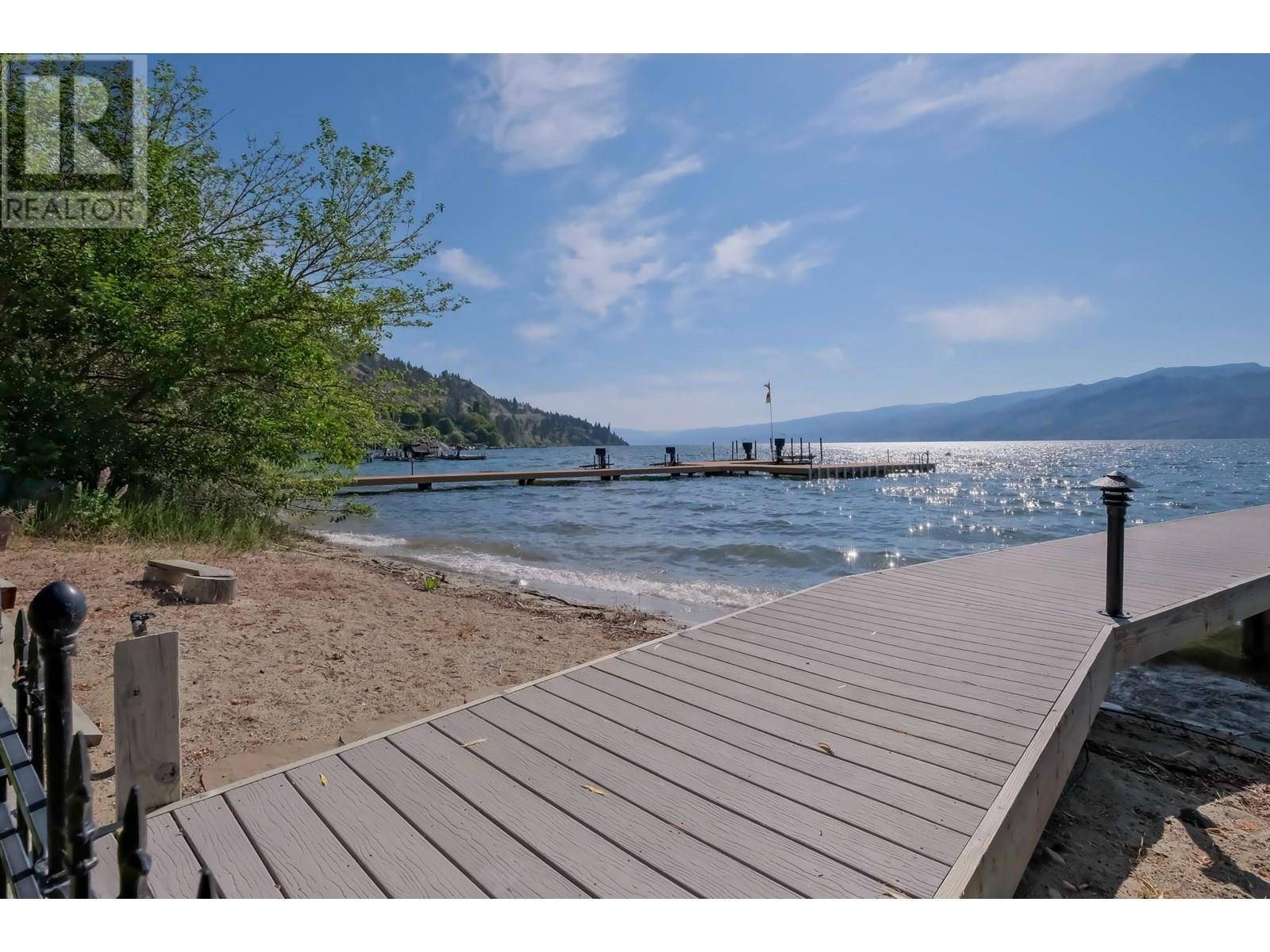5251 Buchanan Road Peachland, BC V0H1X1
4 Beds
4 Baths
4,914 SqFt
UPDATED:
Key Details
Property Type Single Family Home
Sub Type Freehold
Listing Status Active
Purchase Type For Sale
Square Footage 4,914 sqft
Price per Sqft $772
Subdivision Peachland
MLS® Listing ID 10353310
Style Other
Bedrooms 4
Half Baths 1
Year Built 2014
Lot Size 0.310 Acres
Acres 0.31
Property Sub-Type Freehold
Source Association of Interior REALTORS®
Property Description
Location
Province BC
Zoning Unknown
Rooms
Kitchen 1.0
Extra Room 1 Second level 4'3'' x 5'0'' Other
Extra Room 2 Second level 9'1'' x 10'1'' Other
Extra Room 3 Second level 9'1'' x 5'3'' Laundry room
Extra Room 4 Second level 8'0'' x 5'4'' 3pc Ensuite bath
Extra Room 5 Second level 14'0'' x 11'8'' Bedroom
Extra Room 6 Second level 19'2'' x 8'5'' Office
Interior
Heating Forced air,
Cooling Central air conditioning, See Remarks
Flooring Carpeted, Hardwood, Tile
Fireplaces Type Unknown
Exterior
Parking Features Yes
Garage Spaces 3.0
Garage Description 3
Fence Fence
View Y/N Yes
View Lake view, Mountain view, Valley view, View of water, View (panoramic)
Roof Type Unknown
Total Parking Spaces 3
Private Pool Yes
Building
Lot Description Landscaped, Underground sprinkler
Story 2
Sewer Municipal sewage system
Architectural Style Other
Others
Ownership Freehold






