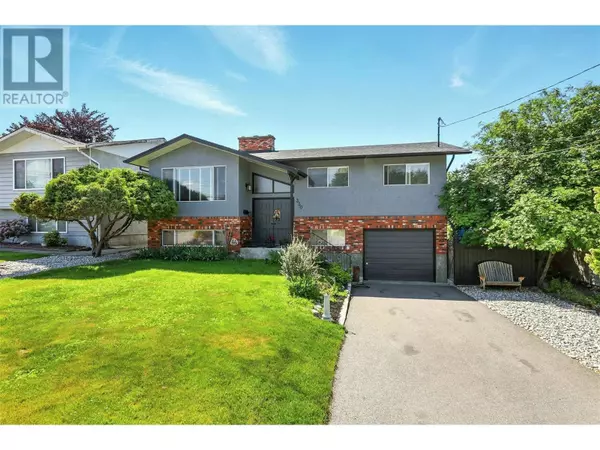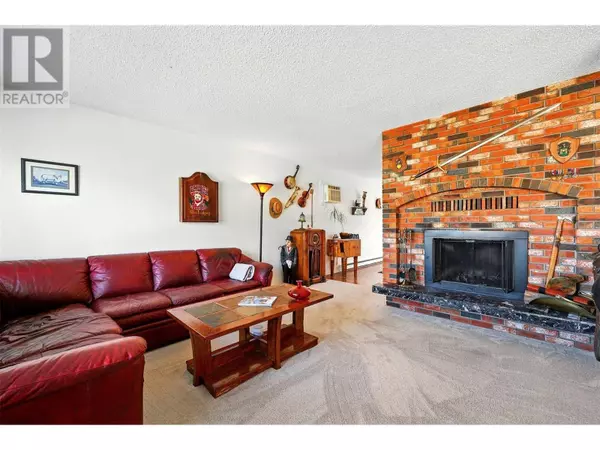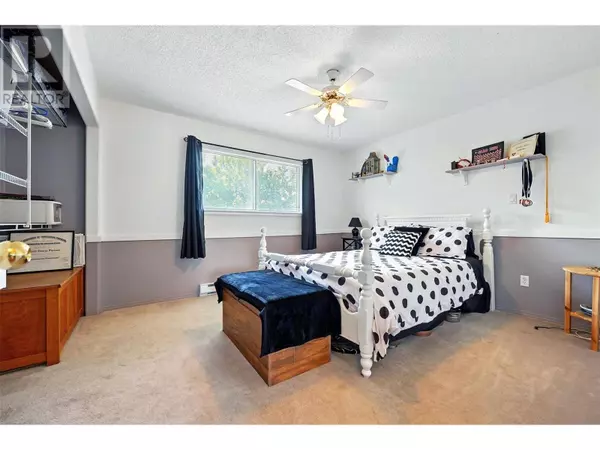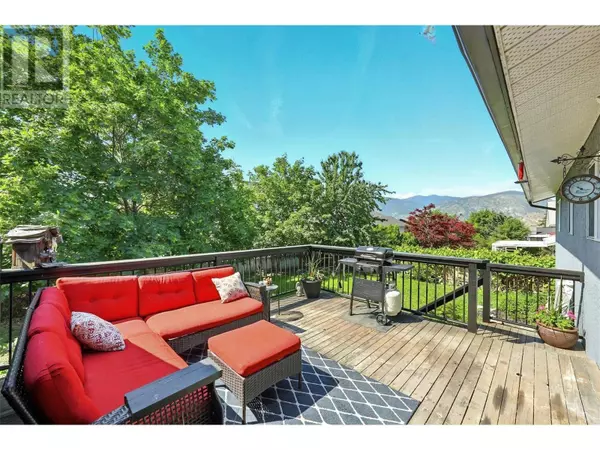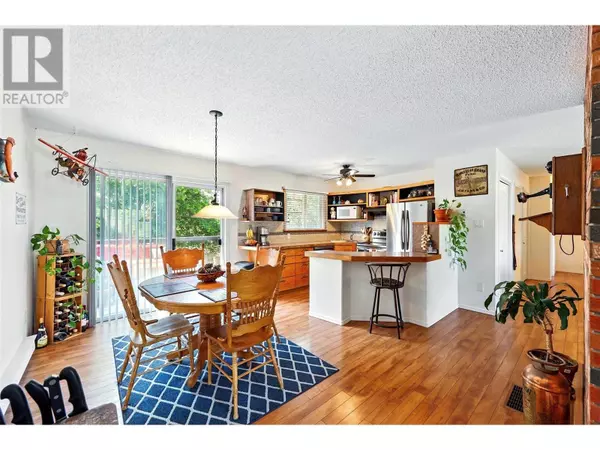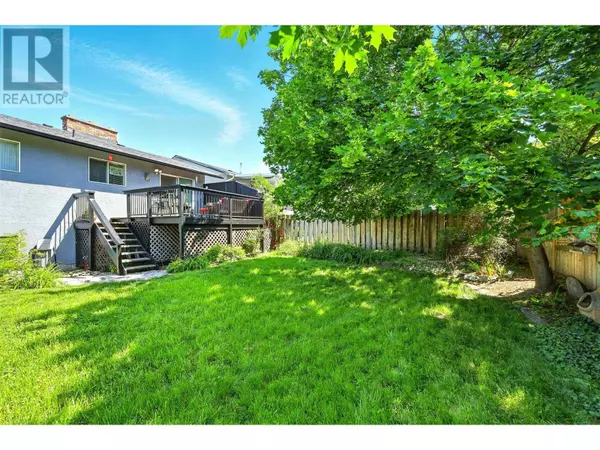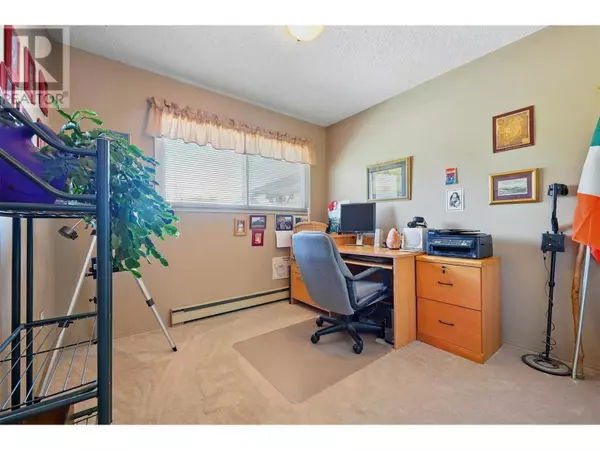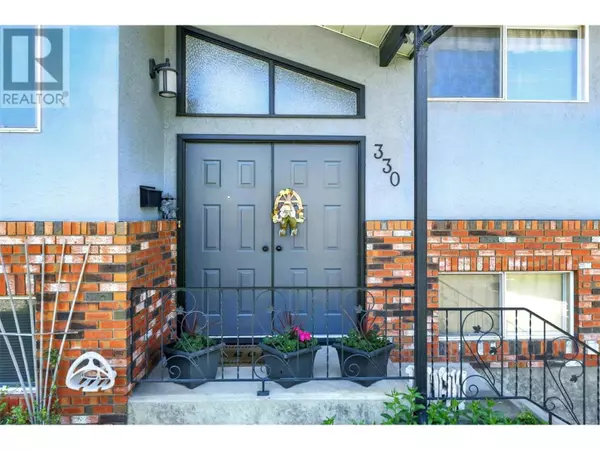
GALLERY
PROPERTY DETAIL
Key Details
Property Type Single Family Home
Sub Type Freehold
Listing Status Active
Purchase Type For Sale
Square Footage 2, 072 sqft
Price per Sqft $349
Subdivision Wiltse/Valleyview
MLS Listing ID 10350542
Style Bungalow
Bedrooms 4
Year Built 1980
Lot Size 5,662 Sqft
Acres 0.13
Property Sub-Type Freehold
Source Association of Interior REALTORS®
Location
Province BC
Zoning Residential
Rooms
Kitchen 1.0
Extra Room 1 Basement 3'10'' x 2'8'' Utility room
Extra Room 2 Basement 8'9'' x 7'2'' Storage
Extra Room 3 Basement 13'5'' x 17'10'' Recreation room
Extra Room 4 Basement 14'0'' x 12'4'' Bedroom
Extra Room 5 Basement 8'8'' x 8'3'' 3pc Bathroom
Extra Room 6 Main level 10'9'' x 6'7'' 4pc Bathroom
Building
Story 1
Sewer Municipal sewage system
Architectural Style Bungalow
Interior
Heating Baseboard heaters, Stove
Cooling Window air conditioner
Flooring Carpeted, Laminate, Tile
Fireplaces Type Conventional
Exterior
Parking Features Yes
Garage Spaces 1.0
Garage Description 1
View Y/N No
Roof Type Unknown
Total Parking Spaces 3
Private Pool No
Others
Ownership Freehold
Virtual Tour https://youriguide.com/330_pineview_rd_penticton_bc/

