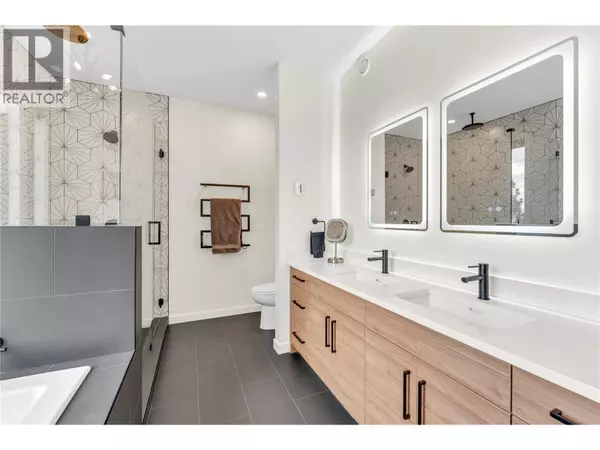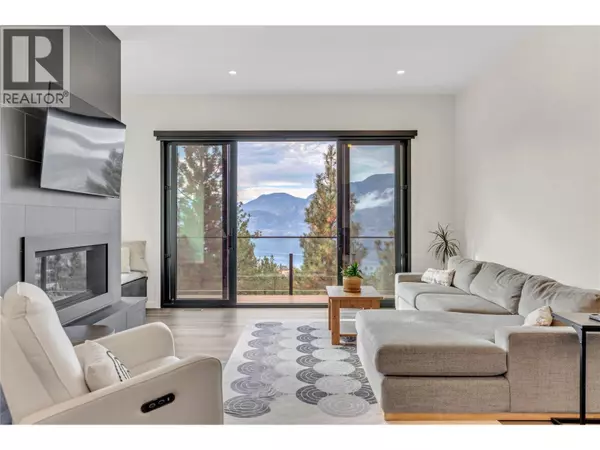
3331 Evergreen DR #117 Penticton, BC V2A0J3
4 Beds
4 Baths
3,132 SqFt
UPDATED:
Key Details
Property Type Single Family Home
Sub Type Strata
Listing Status Active
Purchase Type For Sale
Square Footage 3,132 sqft
Price per Sqft $469
Subdivision Wiltse/Valleyview
MLS® Listing ID 10367079
Style Contemporary
Bedrooms 4
Half Baths 1
Condo Fees $198/mo
Year Built 2023
Lot Size 0.430 Acres
Acres 0.43
Property Sub-Type Strata
Source Association of Interior REALTORS®
Property Description
Location
Province BC
Zoning Unknown
Rooms
Kitchen 1.0
Extra Room 1 Second level 18'0'' x 14'3'' Primary Bedroom
Extra Room 2 Second level 13'8'' x 9'0'' 5pc Ensuite bath
Extra Room 3 Second level 12'5'' x 4'11'' 4pc Bathroom
Extra Room 4 Second level 11'5'' x 4'11'' 3pc Ensuite bath
Extra Room 5 Second level 16'1'' x 9'7'' Bedroom
Extra Room 6 Second level 12'6'' x 6'1'' Laundry room
Interior
Heating Forced air
Cooling Central air conditioning
Flooring Carpeted, Ceramic Tile, Concrete, Vinyl
Fireplaces Number 1
Fireplaces Type Unknown
Exterior
Parking Features Yes
Garage Spaces 2.0
Garage Description 2
Community Features Pets Allowed With Restrictions, Rentals Allowed
View Y/N Yes
View Unknown, City view, Lake view, Mountain view, Valley view, View of water, View (panoramic)
Roof Type Unknown
Total Parking Spaces 4
Private Pool No
Building
Lot Description Landscaped, Sloping, Wooded area, Underground sprinkler
Story 3
Sewer Municipal sewage system
Architectural Style Contemporary
Others
Ownership Strata
Virtual Tour https://unbranded.youriguide.com/117_3331_evergreen_dr_penticton_bc/






