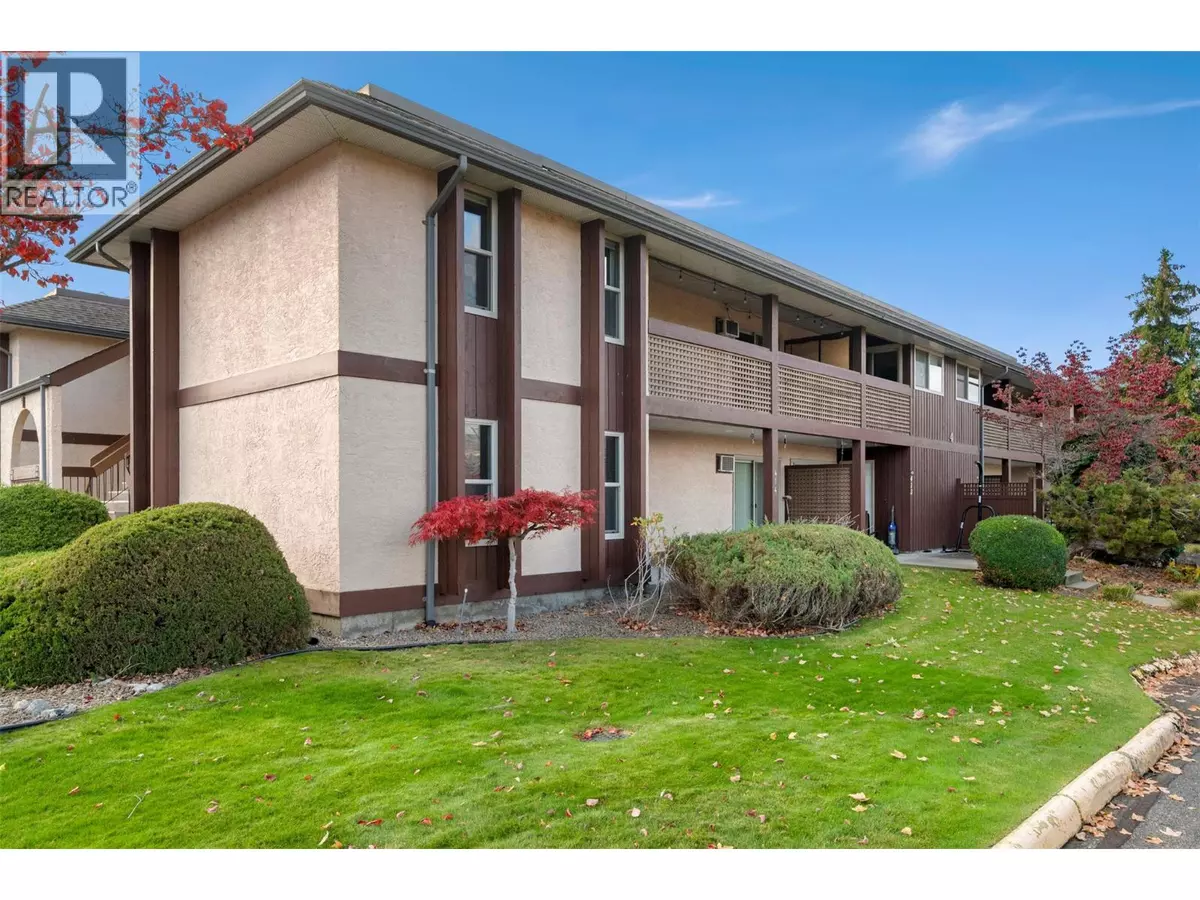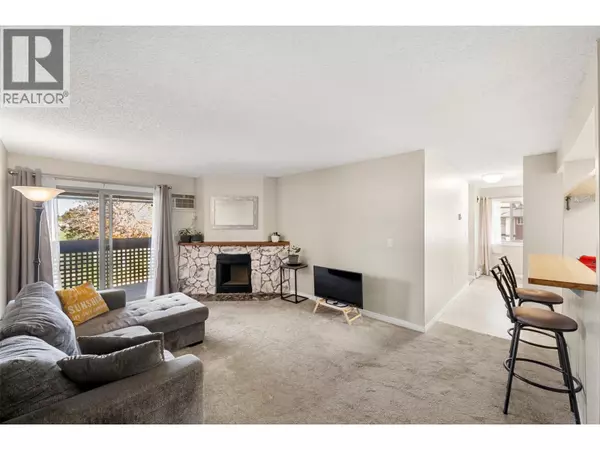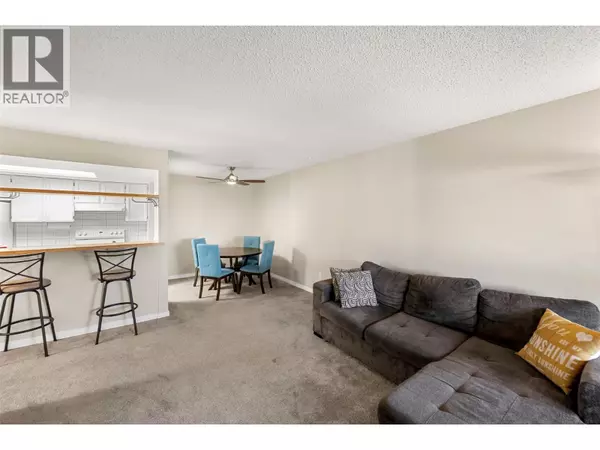
3140 WILSON ST #424 Penticton, BC V2A7K4
2 Beds
1 Bath
904 SqFt
UPDATED:
Key Details
Property Type Single Family Home, Townhouse
Sub Type Townhouse
Listing Status Active
Purchase Type For Sale
Square Footage 904 sqft
Price per Sqft $356
Subdivision Main South
MLS® Listing ID 10366821
Bedrooms 2
Condo Fees $350/mo
Year Built 1981
Property Sub-Type Townhouse
Source Association of Interior REALTORS®
Property Description
Location
Province BC
Zoning Unknown
Rooms
Kitchen 1.0
Extra Room 1 Main level 11'9'' x 8'3'' 4pc Bathroom
Extra Room 2 Main level 11' x 9'8'' Bedroom
Extra Room 3 Main level 13' x 15'2'' Primary Bedroom
Extra Room 4 Main level 7'6'' x 8'2'' Pantry
Extra Room 5 Main level 7'5'' x 9'1'' Kitchen
Extra Room 6 Main level 7'5'' x 8'1'' Dining room
Interior
Heating Baseboard heaters,
Cooling Wall unit
Flooring Carpeted, Linoleum
Exterior
Parking Features Yes
Community Features Pets not Allowed, Rentals Allowed
View Y/N Yes
View Mountain view
Roof Type Unknown
Total Parking Spaces 1
Private Pool No
Building
Lot Description Level
Story 1
Sewer Municipal sewage system
Others
Ownership Strata
Virtual Tour https://unbranded.youriguide.com/tbitn_424_3140_wilson_st_penticton_bc/






