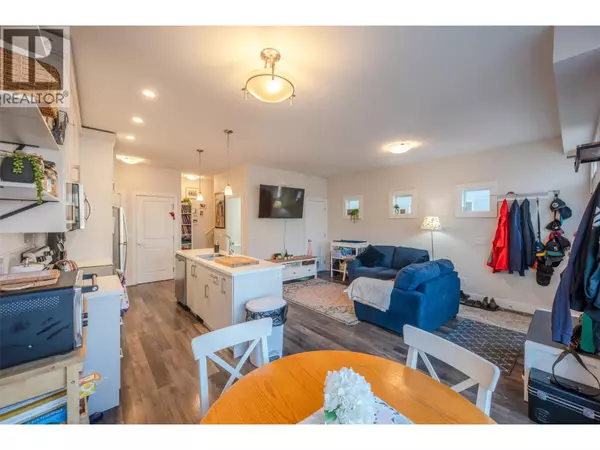
704 Revelstoke AVE #101 Penticton, BC V2A2J2
3 Beds
2 Baths
1,125 SqFt
UPDATED:
Key Details
Property Type Single Family Home
Sub Type Strata
Listing Status Active
Purchase Type For Sale
Square Footage 1,125 sqft
Price per Sqft $444
Subdivision Main North
MLS® Listing ID 10365388
Bedrooms 3
Half Baths 1
Year Built 2017
Lot Size 1,306 Sqft
Acres 0.03
Property Sub-Type Strata
Source Association of Interior REALTORS®
Property Description
Location
Province BC
Zoning Unknown
Rooms
Kitchen 1.0
Extra Room 1 Second level 8'3'' x 7'11'' 5pc Bathroom
Extra Room 2 Second level 11'9'' x 8'3'' Bedroom
Extra Room 3 Second level 13'3'' x 8'6'' Bedroom
Extra Room 4 Second level 14'8'' x 9'10'' Primary Bedroom
Extra Room 5 Main level 5'5'' x 5'2'' 2pc Bathroom
Extra Room 6 Main level 13'10'' x 10' Kitchen
Interior
Heating Forced air, See remarks
Cooling Central air conditioning
Flooring Carpeted, Laminate
Exterior
Parking Features No
Community Features Pets Allowed
View Y/N Yes
View Mountain view
Total Parking Spaces 1
Private Pool No
Building
Lot Description Landscaped, Level
Story 2
Sewer Municipal sewage system
Others
Ownership Strata
Virtual Tour https://unbranded.youriguide.com/101_704_revelstoke_ave_penticton_bc/






