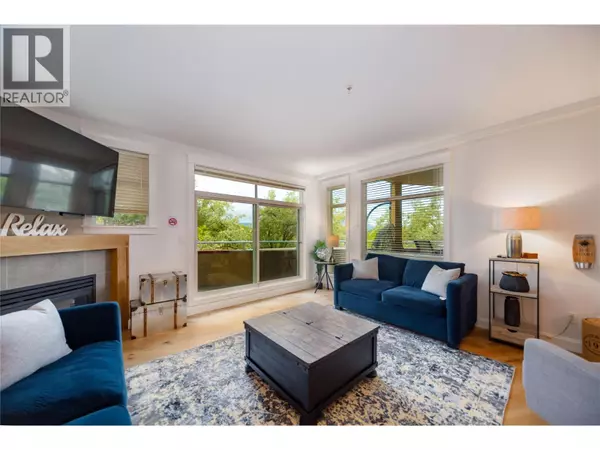
1088 Sunset DR #310 Kelowna, BC V1Y9W1
3 Beds
2 Baths
1,495 SqFt
UPDATED:
Key Details
Property Type Single Family Home
Sub Type Strata
Listing Status Active
Purchase Type For Sale
Square Footage 1,495 sqft
Price per Sqft $501
Subdivision Kelowna North
MLS® Listing ID 10355700
Style Split level entry
Bedrooms 3
Condo Fees $918/mo
Year Built 2002
Property Sub-Type Strata
Source Association of Interior REALTORS®
Property Description
Location
Province BC
Zoning Unknown
Rooms
Kitchen 1.0
Extra Room 1 Main level Measurements not available 4pc Bathroom
Extra Room 2 Main level Measurements not available 3pc Ensuite bath
Extra Room 3 Main level 14'6'' x 11'6'' Bedroom
Extra Room 4 Main level 13'6'' x 14'6'' Primary Bedroom
Extra Room 5 Main level 10'0'' x 14'0'' Bedroom
Extra Room 6 Main level 11'6'' x 9'6'' Dining room
Interior
Heating Forced air, Heat Pump, Other
Cooling Heat Pump
Flooring Ceramic Tile, Laminate
Fireplaces Number 1
Fireplaces Type Unknown
Exterior
Parking Features No
View Y/N Yes
View Lake view, View (panoramic)
Total Parking Spaces 1
Private Pool Yes
Building
Lot Description Landscaped, Level
Story 1
Sewer Municipal sewage system
Architectural Style Split level entry
Others
Ownership Strata







