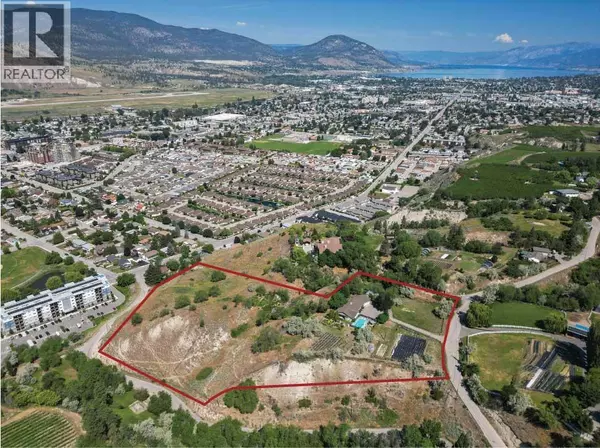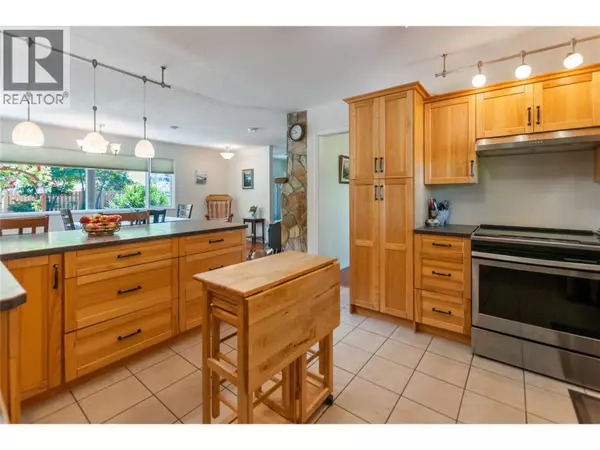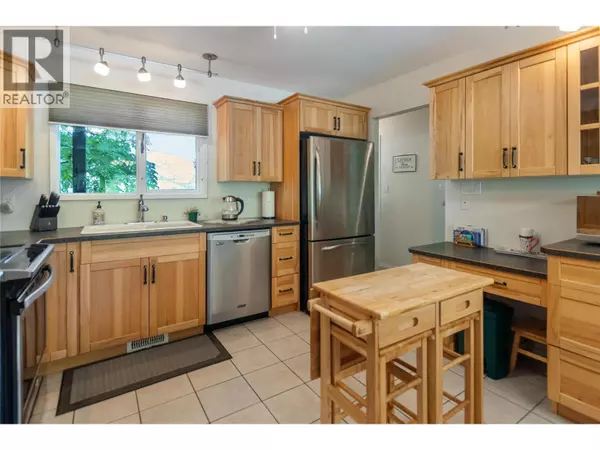
3575 VALLEYVIEW Road Penticton, BC V2A8W9
4 Beds
3 Baths
2,462 SqFt
UPDATED:
Key Details
Property Type Single Family Home
Sub Type Freehold
Listing Status Active
Purchase Type For Sale
Square Footage 2,462 sqft
Price per Sqft $690
Subdivision Wiltse/Valleyview
MLS® Listing ID 10361444
Style Ranch
Bedrooms 4
Half Baths 3
Year Built 1978
Lot Size 8.150 Acres
Acres 8.15
Property Sub-Type Freehold
Source Association of Interior REALTORS®
Property Description
Location
Province BC
Zoning Unknown
Rooms
Kitchen 1.0
Extra Room 1 Main level Measurements not available Partial bathroom
Extra Room 2 Main level 15'11'' x 22'2'' Mud room
Extra Room 3 Main level 7'11'' x 11'3'' Laundry room
Extra Room 4 Main level 7'11'' x 7'11'' Office
Extra Room 5 Main level 8'6'' x 9' Foyer
Extra Room 6 Main level 9'5'' x 9'11'' Bedroom
Interior
Heating , Forced air, Heat Pump
Cooling Central air conditioning
Flooring Carpeted, Hardwood, Tile
Fireplaces Number 2
Fireplaces Type Conventional
Exterior
Parking Features Yes
Garage Spaces 4.0
Garage Description 4
Fence Fence
Community Features Family Oriented, Rural Setting
View Y/N Yes
View City view, Lake view, Mountain view, Valley view, View of water, View (panoramic)
Roof Type Unknown
Total Parking Spaces 9
Private Pool Yes
Building
Lot Description Landscaped, Level, Rolling, Underground sprinkler
Story 1
Sewer Septic tank
Architectural Style Ranch
Others
Ownership Freehold
Virtual Tour https://youtu.be/yBi4q-FCDDc?si=qiS-EeUtm0EBPRfw






